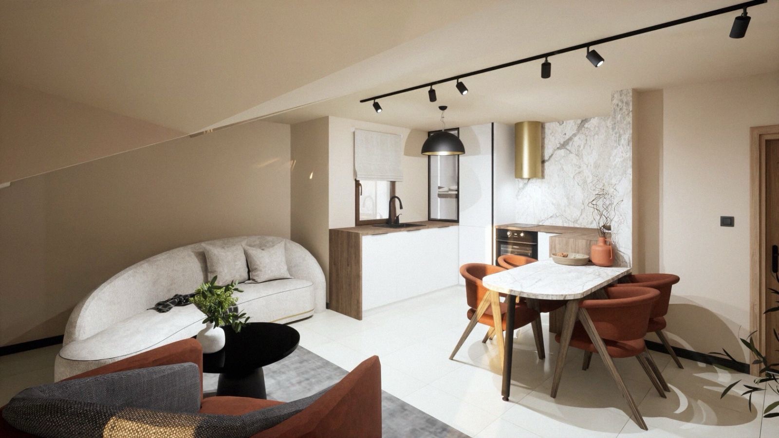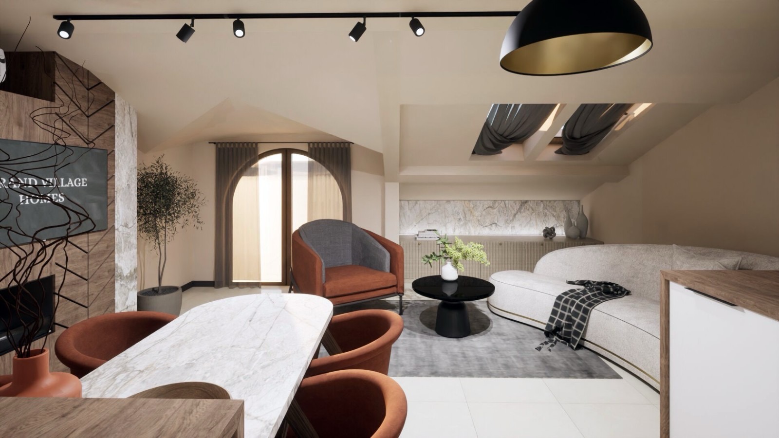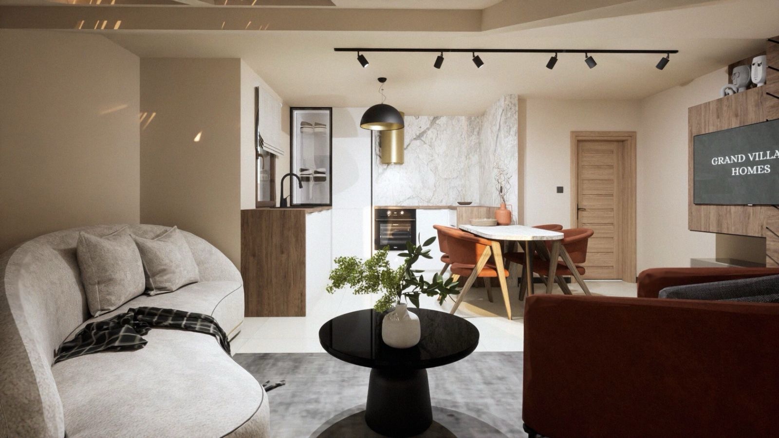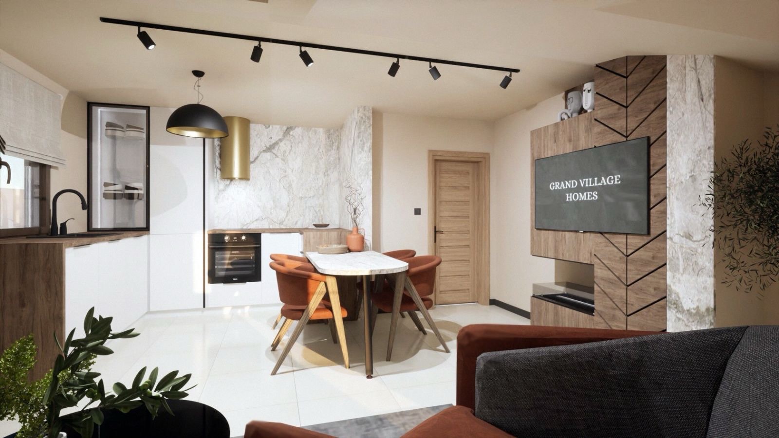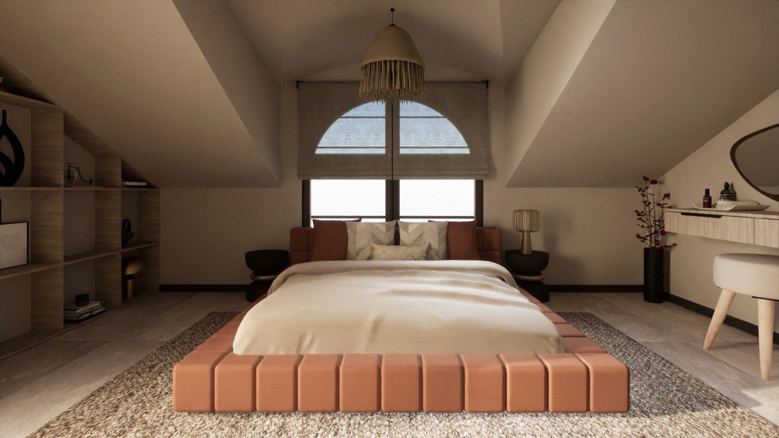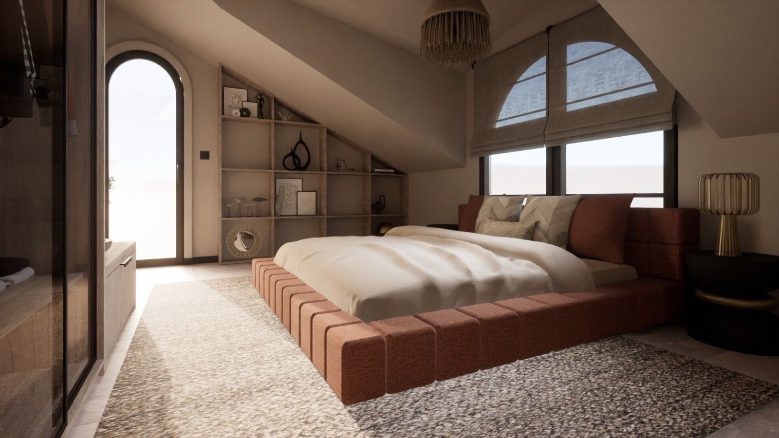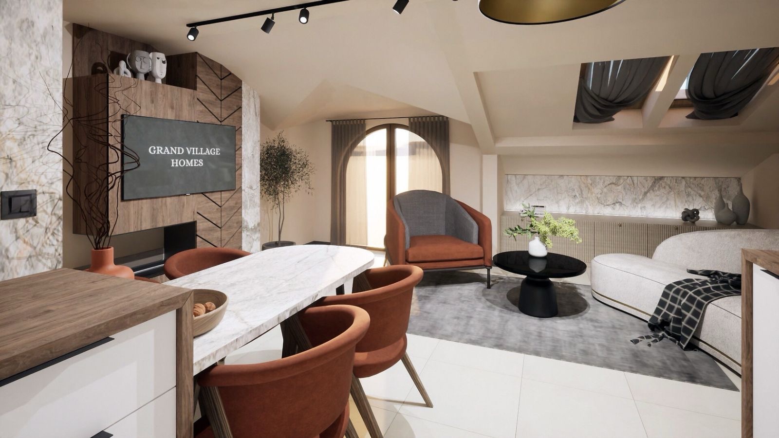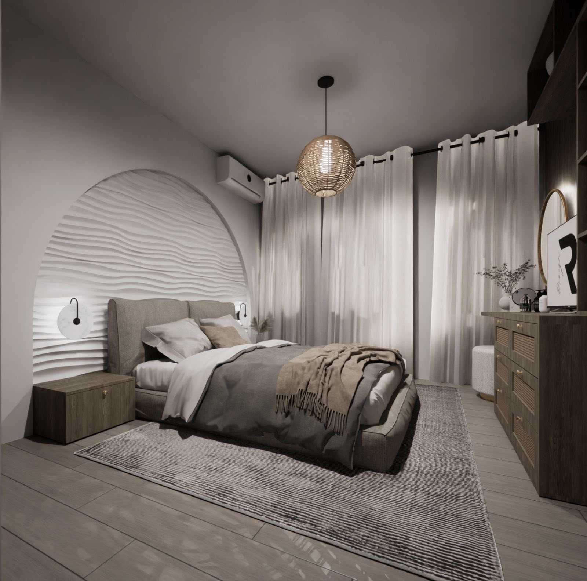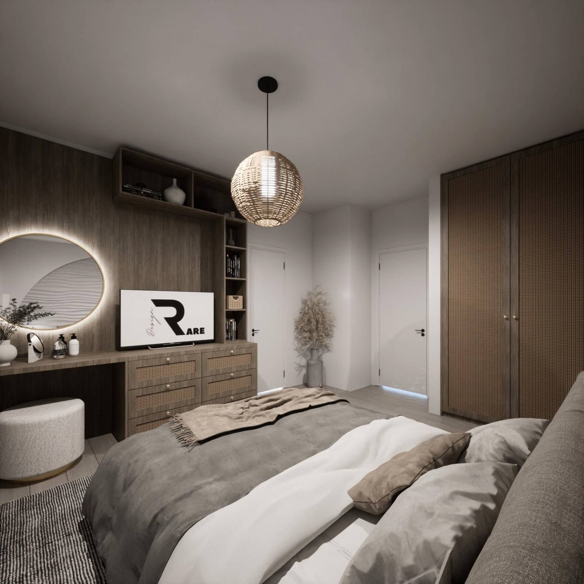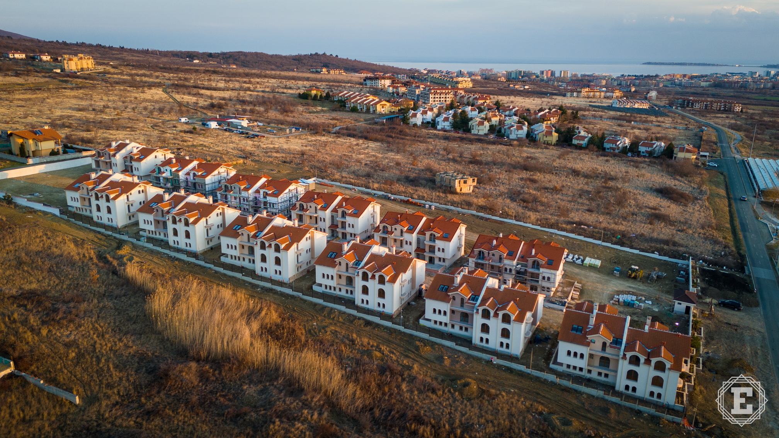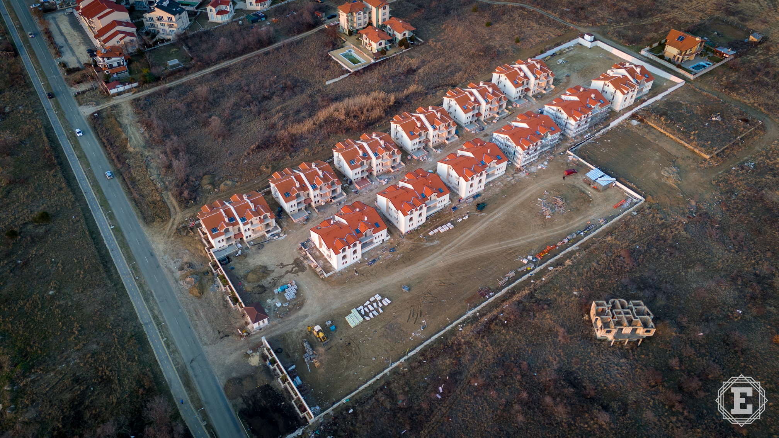Three bedroom apartment - development project
Kosharitsa
- Bedrooms : 2
- Bathrooms : 1
- Floor Area : 91.21 m²
“Grand Village “ is an exceptionally luxurious complex of the gated type, situated in a prestigious district of the Suludjana chalet zone only 5 min. from the largest resort complex Sunny Beach, offering incredible peace and quiet, comfort, style and class.
Its excellent, exclusive location mean that residents will take advantage both of having the sea in the immediate vicinity and of the extremely easy and quick access to the central part of the Sunny Beach resort. The beautiful sea and mountain views, the plentiful walking routes in nature, the clean air and quiet all harmonise in an unparalleled way with the classic architecture and richly landscaped setting of Grand Village.
The complex consists of 13 residential buildings with a total of 118 apartments of varying size. We have done our very best to consider your needs no matter whether they are connected to creating a home for your family, to ensuring a cosy and congenial location for the needs of a hectic business life involving constant travel, or an ideal investment option.
The territory of the complex boasts an impressively well-landscaped interior park, water features and a swimming pool and recreation areas along with the enjoyment provided by the natural features of the surroundings.
Just some of the extras and convenient features which future residents and their guests will be able to enjoy are parking facilities, 24-hour manned security, video surveillance, an open-air pool and a children’s area consisting of an outdoor games corner.
The apartments in Grand Village are located in 13 stylish buildings comprising West Apartments and East Apartments. All of the apartments are specially designed to reveal unique views of the mountain, the inner courtyard of the complex and a sea view. We have taken into consideration the needs and preferences of all our clients too by providing options with one, two or three bedrooms as well as luxury penthouses.
Here we have situated apartments with a larger floor area too, with the majority having 2 or 3 bedrooms and a corresponding floor area of 100-150 m2. In each building you can find a selection of 8 apartments with from 1 to 3 bedrooms. At the client’s request we can also prepare individual interior design projects in accordance with your personal wishes and style.
Floor 1
Apartment 1 78,58 m2
Apartment 2 51,86 m2
Apartment 3 52,13 m2
Floor 2
Apartment 4 91,21 m2
Apartment 5 69,23 m2
Maisonette apartment 139,42 m2
Floor 3
Apartment 7 91,21 m2
Apartment 8 69,23 m2
Construction specifications:
• Walls: Greek bricks – Wienerberger Porotherm 25 N+F и Porotherm 12 N+F — made of 100% natural material, with excellent noise and heat insulation properties, coated in white latex paint.
• Ceilings:
Living areas: BAUMIT skim plaster covering, coated in white latex paint
Hygiene facilities – bathrooms and toilets: KNAUFF suspended ceiling system, with 9mm of damp-proofed gypsum plasterboard.
All areas – Röfix lime-cement plaster
• Floors:
Bathrooms: terracotta and glazed terracotta faience tiles. Glues, waterproofing, grouting mixtures. Faience sanitary ware and fittings. Röfix cement screed up to 8cm, high quality terracotta.
• Doors
Interior doors: luxury high quality interior and entrance doors manufactured with a natural veneer finishing emphasizing the beauty and incredible splendour of natural wood.
Front doors – PVC joinery, 5-chamber glazing unit with inbuilt ornamentation lending an air of luxury, 32mm glazing unit consisting of 4mm panes – external ENERGY (energy-efficient/ Low E) glass (4 Seasons): glazing which ensures excellent noise and heat insulation.
• Common areas of the building:
The steps and stairs are covered in terracotta in combination with stylish wrought-iron handrails.
• Joinery:
PVC joinery, golden oak colour, 5-chamber profile system, resilient facing system.
Excellent temperature and sound insulation properties, resistance to climatic changes, protection against UV rays, in compliance with all European and environmentally-friendly standards.
Thermal Conductivity Coefficient: K 1.0W/m2 to K 1.3 W/m2
Sound Reduction Index: 34-45 db
Only Class А Profiles EN 12608:2003 with an exceptionally long product life of over 60 years.
- Glass type in glazing unit:
Glazing unit: 32mm consisting of 4mm panes – external ENERGY (energy-efficient/Low E) glass (4 Seasons). The glazing allows enhanced comfort. Heat insulation ensures an ideal temperature regardless of the whims of the weather. For the summer, thanks to the ‘solar control’ function, the ‘4 Seasons’ glazing unit reflects back twice as much solar energy in comparison to normal glazing and does not require additional sun protection. Comfort and cool are ensured even on the hottest days. Air-conditioning costs are reduced – limiting the quality of solar energy penetrating into the rooms reduces the need for air-conditioning equipment.
In the autumn, with ‘4 Seasons’ glazing, the transition to the cooler season is imperceptible. Thanks to the characteristics of this glazing unit, the effect of the drop in temperature is significantly reduced. This allows a decrease in the early costs associated with heating the rooms.
For the winter: ‘4 Seasons’ glazing offers a level of temperature insulation three times higher than ordinary glazing.
Warmth and comfort: the loss of heat is minimised and the cold zone in the vicinity of the windows is diminished. Efficient temperature insulation means reduced energy costs.
Façades:
Facings: heat insulation system with mineral plaster. Decorative architectural elements on the façade combined with natural stone.
BAUMIT external heat insulation with a thickness of 80mm. Plaster: BAUMIT. Silicate/Silicone finishing coating. High quality, mineral, resilient to atmospheric effects, water-resistant, vapour-permeable, structural finishes (silicone, silicate, organic), external plastering. Low tendency to contamination (abperl effect).
Resistant to moulds, fungi and moss, acid and driving rain. In vivid, fade-resistant colours. Guaranteed quality of the whole BAUMIT system for 10 years.
• Balconies:
Handrails with architectural details in wrought iron. Floors: Grès porcelain stoneware.
• Roof:
• Systems installed:
For the fixing of all external systems (supporting structures) the products of WURTH have been used.
• Plumbing and drainage fixtures:
Drainage pipes of PVC
Plumbing system of polypropylene pipe
• High voltage equipmentLighting and high voltage system from Schneider Electric; mounted earthing and lightning protection system.
Preliminary installation for the connection of a diesel generator.
Low voltage equipment
Equipment ready for security monitoring alarm technology to be connected. Equipment ready for video surveillance to be connected.
Intercom system fixtures
Internet and Cable TV fixtures ready to connect, optic cable to the building.
• Surrounding areas
Full development of infrastructure and landscaping around the building.The pathways within the complex will have coloured paving. Park lighting. The grounds will be fully lawn-covered and landscape-gardened with trees and plants. Individual watering systems, combining drip irrigation with sprinkler devices.
• Exterior fencing.
• Type of construction: monolithic.
-
Kosharitsa / Suludjana



